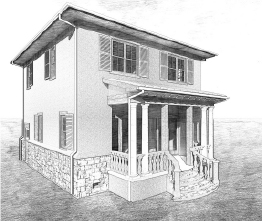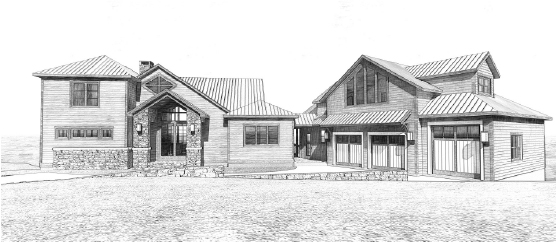
ARCHICAD-Focused
BIM Solutions Provider
BIM Implementation
Assist in developing a plan, setting goals, and generating a template based on your firm’s needs and workflows with continued support to ensure success
Project Team Collaboration
Collaboration with project team members working on various project types and sizes from any office location
Coordination Modeling
“Bridging the Gap” between the design studio and the construction team
BIM-VDC
COORDINATION
COMMERCIAL
RESIDENTIAL
ANIMATIONS
EDUCATION



ABOUT MADISON BIM CONSULTING, LLC
Bradley Madison, a long time advocate of Building Information Modeling along with Virtual Design and Construction, established Madison BIM Consulting LLC in 2017. Bradley graduated from Catawba Valley Community College in 2000 with an AS in Architectural Technology.
Bradley obtained the Construction Document Technologist , CDT, accreditation from the Construction Specifications Institute in 2005. In 2014 he obtained his Certificate of Management – Building Information Modeling, CM-BIM, from The Associated General Contractors of America. In 2018 he became a Graphisoft certified ARCHICAD BIM Manager and a Certified Residential BIM Manager (BIM-R) from the American Institute of Building Design (AIBD)
Bradley has over 20 years of experience delivering Commercial and Residential projects. Project types include: Retail, Hospitality, Medical Office, High-End Residential, Multi-Family Housing, K-12 Schools, University, Business Office and others. His involvement with these projects has started with Conceptual Design through Construction Documents into on-site Construction Administration.
Madison BIM Consulting LLC was conceived as an ARCHICAD focused BIM solutions provider offering services to Architects, Engineers, and General Contractors. Bradley has utilized Graphisoft’s ARCHICAD software as his primary BIM Authoring tool. He has found that ARCHICAD’s speed and data driven processes make it his tool of choice to complete projects. He advocates for an OPENBIM platform where project stakeholders can utilize their software of choice to collaborate using an IFC file format that provides interoperability between different software applications. Also he is able to utilize ARCHICAD to bring those files together to find any coordination challenges in the design phase before construction begins.